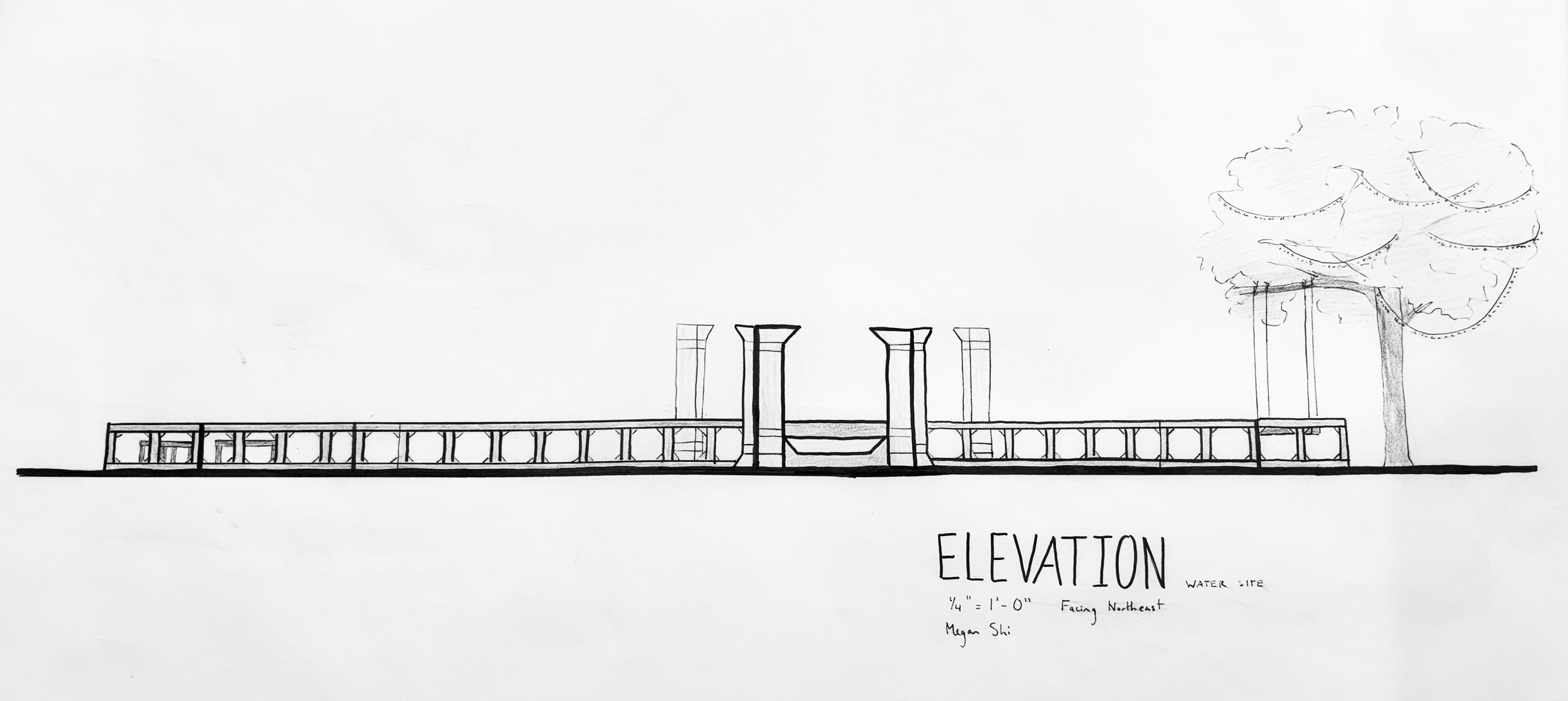December 14, 2023
Land and Water Pavilions
Although the two pavilions are placed in different locations within Lincoln Park, they are connected through appearance and materiality. The floor plans are based on honeycomb shapes, creating several hexagonal areas. Each design includes a tree, yellow lights, benches, wooden walkways, and limestone walls/columns. The pavilion placed on land is inwardly focused with an emphasis on privacy and offering a space for individuals to pursue activities such as reading or relaxation. The land pavilion is composed of seven hexagons, with each section being separated enough to encourage privacy while also offering many exit paths. The pavilion placed by the water is outwardly focused with an emphasis on appreciating the surrounding environment through sitting or walking. This is encouraged through the three hexagons being connected with a winding pathway.

Land Pavilion Plan Drawing

Land Pavilion Model

Land Pavilion Section and Elevation Drawings

Water Pavilion Plan Drawing

Water Pavilion Section Drawings

Water Pavilion Elevation Drawing

Water Pavilion Model
