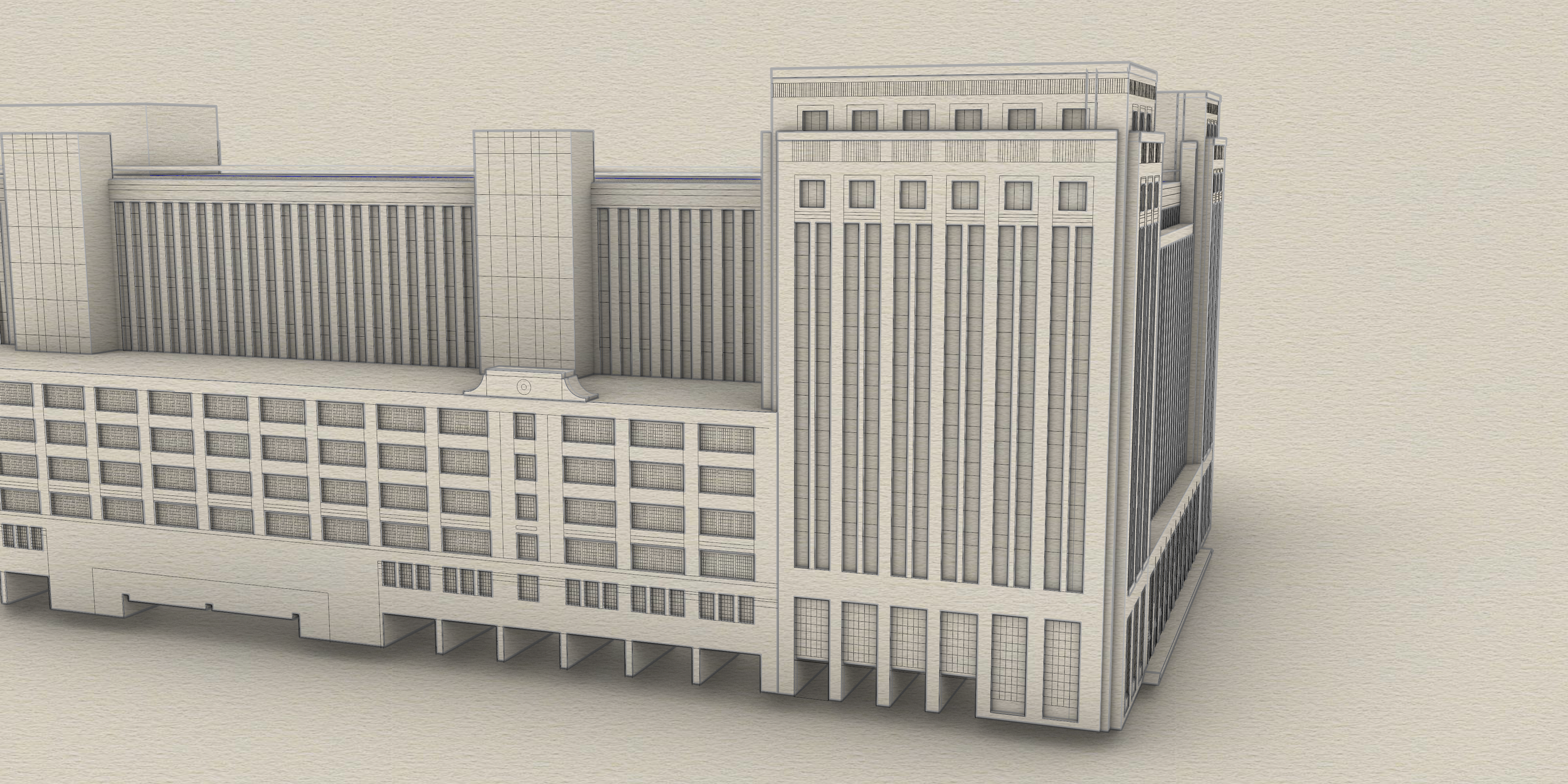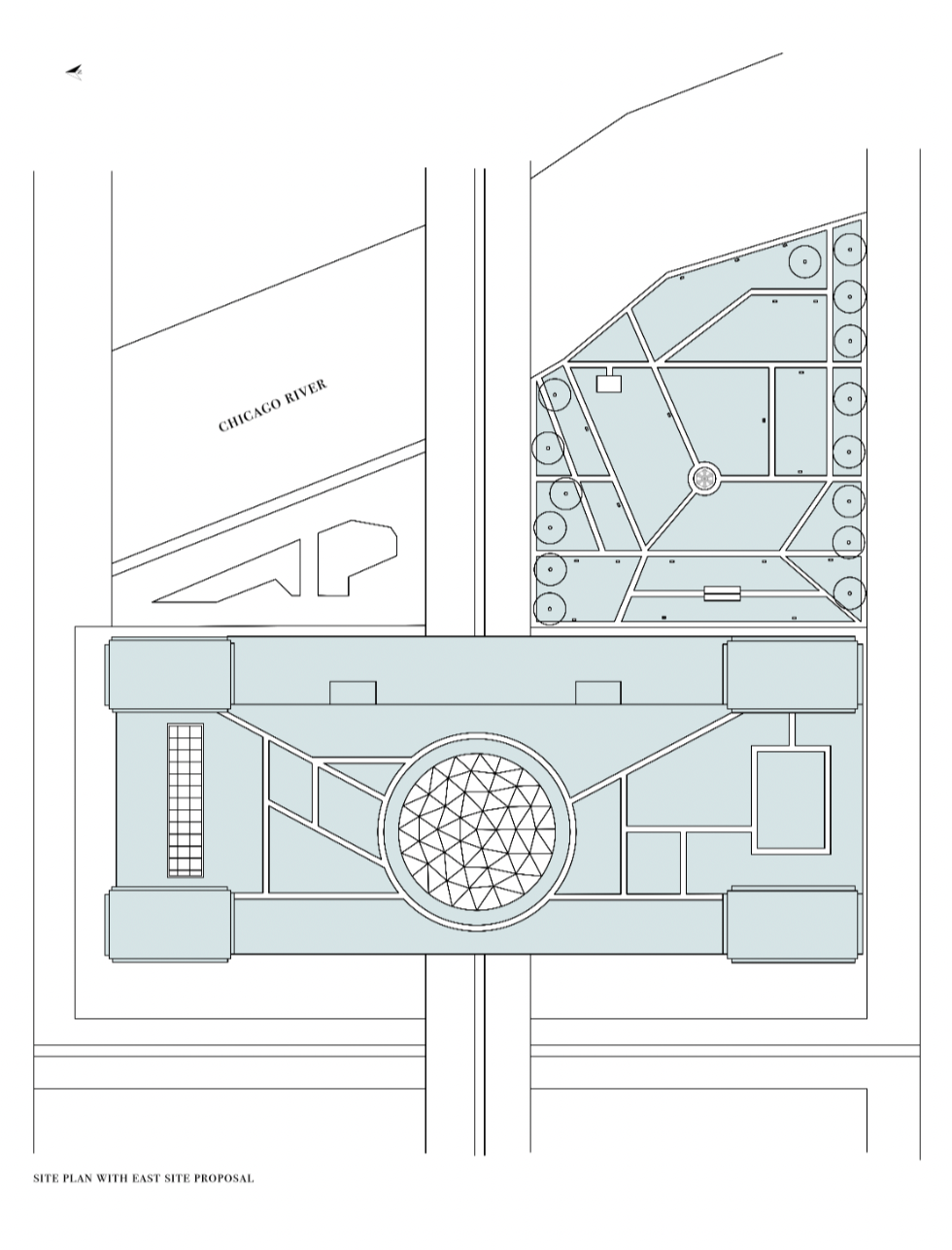
February 19, 2025
Intervention and Residence
Due to the size of the building, the center does not receive as much light as other sections, and the overall design feels very heavy. To remedy this, an atrium is added to the middle. It cuts a circular tube all the way through the building with a glass dome on top. A garden is designed on the rooftop with geometric pathways that mimic those in the park located northeast of the building.
The interior of the 10th, 11th, and 12th floor of the northeast tower are designed for Mark Bradford’s residence, a contemporary artist that specializes in large-scale paintings. The 10th and 11th floor are combined to create a grand studio and exhibition space while a monumental feature staircase is placed to connect the studio to the residence. The residence is designed to separate the public from the private. This is done by grouping the communal areas on one side while the bedrooms are placed on another.








